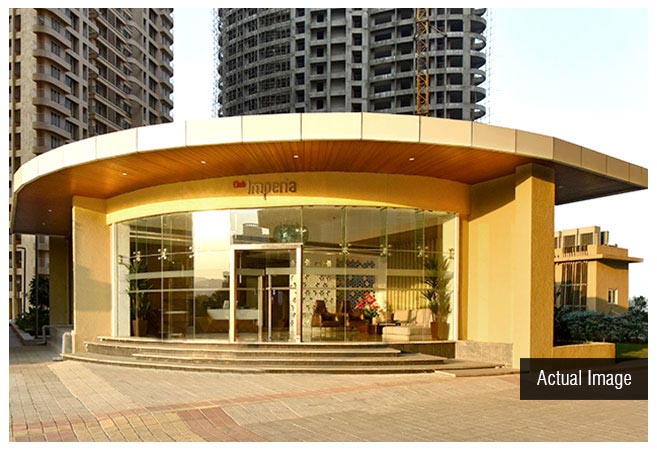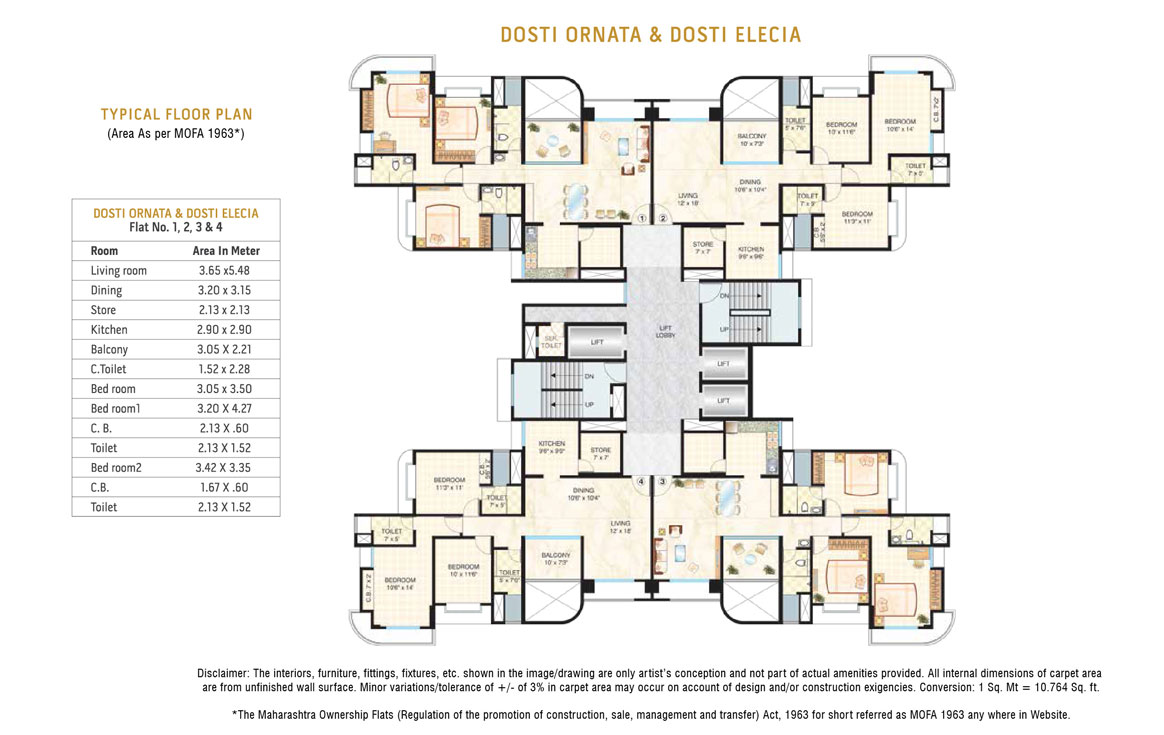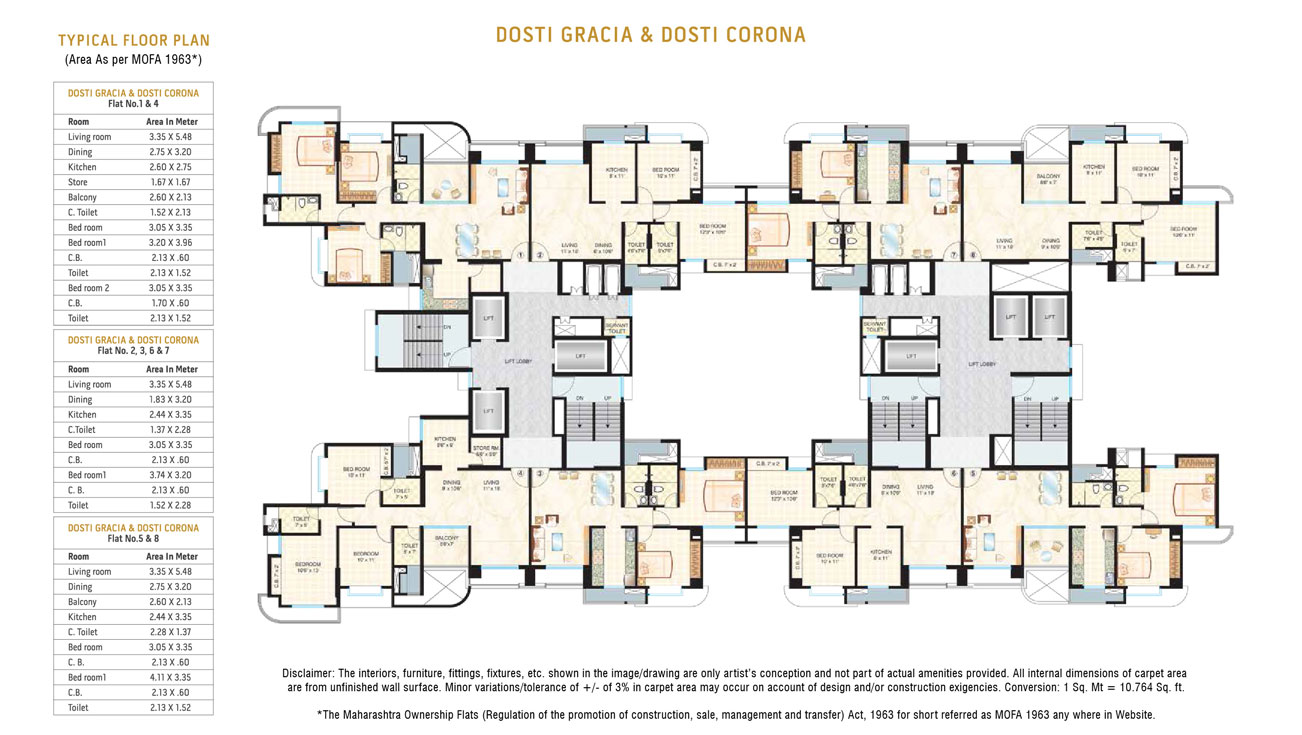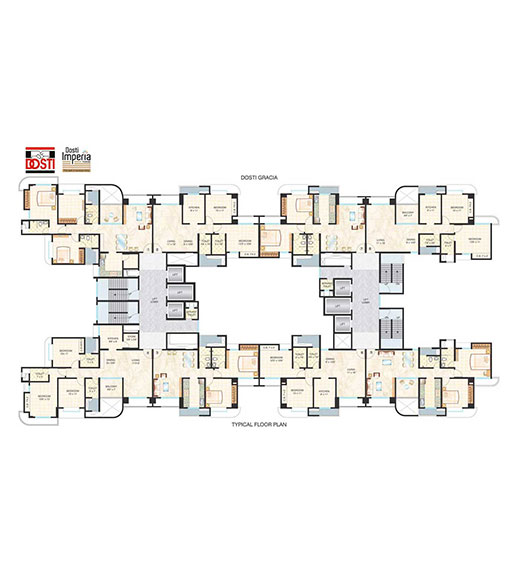| CONFIGURATION | ALL INCLUSIVE PRICE |
|---|---|
| 3 BHK | Booking Closed |
| 3 BHK | Booking Closed |

Site Address: Dosti Imperia, Opposite 'R'Mall, Ghodbunder Road, Manpada, Thane West, Maharashtra 400607.



The interiors, furniture, fittings, fixtures, etc. shown in the image/drawing are only artist's conception and not part of actual amenities provided. All internal dimensions of carpet area are from unfinished wall surface. Minor variations/tolerance of +/- of 3% in carpet area may occur on account of design and/or construction exigencies. Conversion: 1 Sq. Mt = 10.764 Sq. ft
The amenities and facilities as mentioned above are tentative in nature, subject to such change, modification, addition, deletion or alteration, without any notice or obligation, as the Promoters/Developers may deem fit and proper in their sole discretion. The purchasers shall be entitled to use and enjoy the amenities and facilities that are provided in their respective sector/phase, in which the premise is purchased. No Purchaser shall be entitled to the use and enjoyment of amenities and facilities provided in other sectors/phases of the project, without express written permission from the Promoters/Developers.
*Images are used for representation purpose only